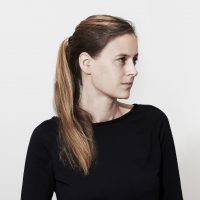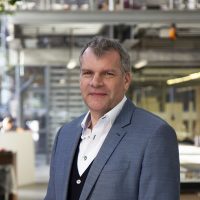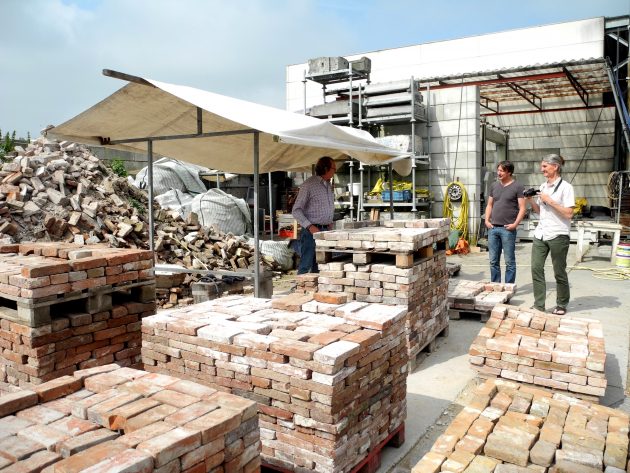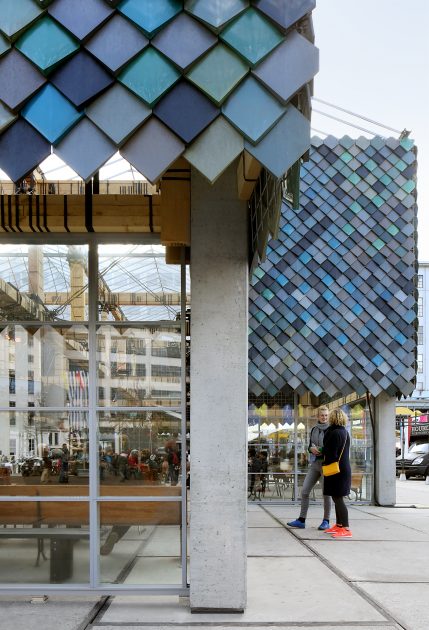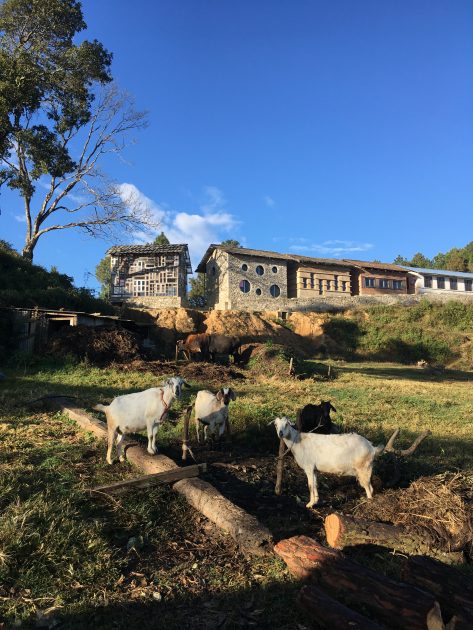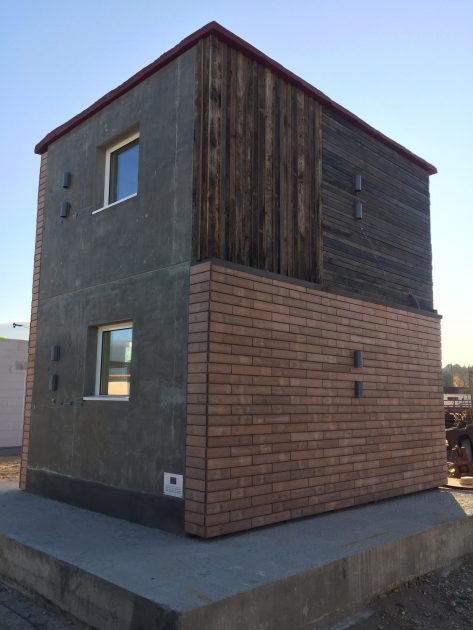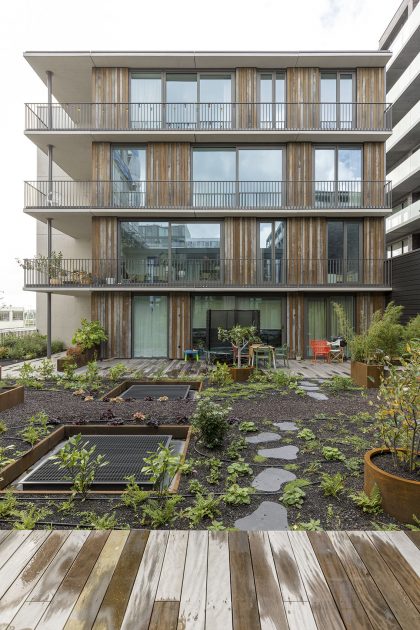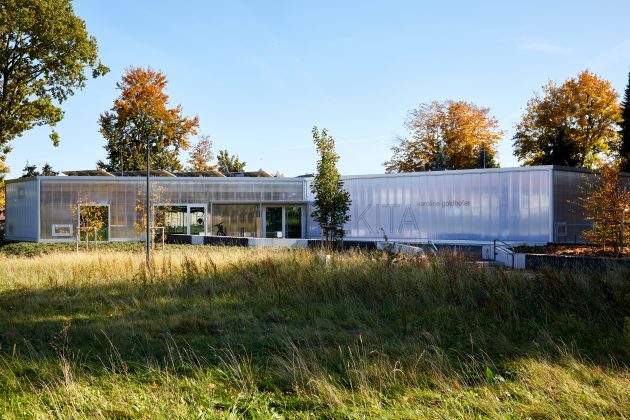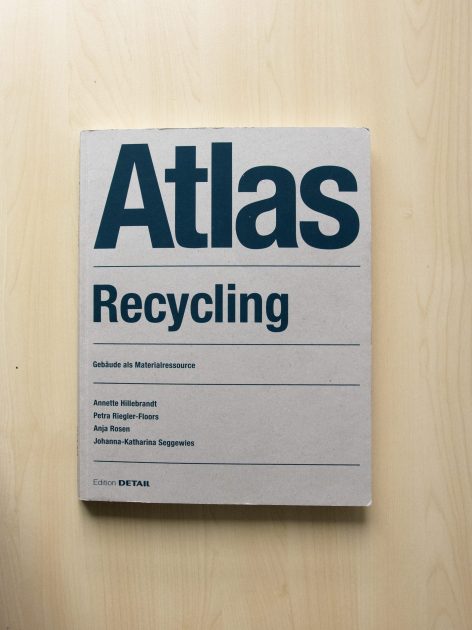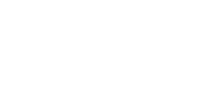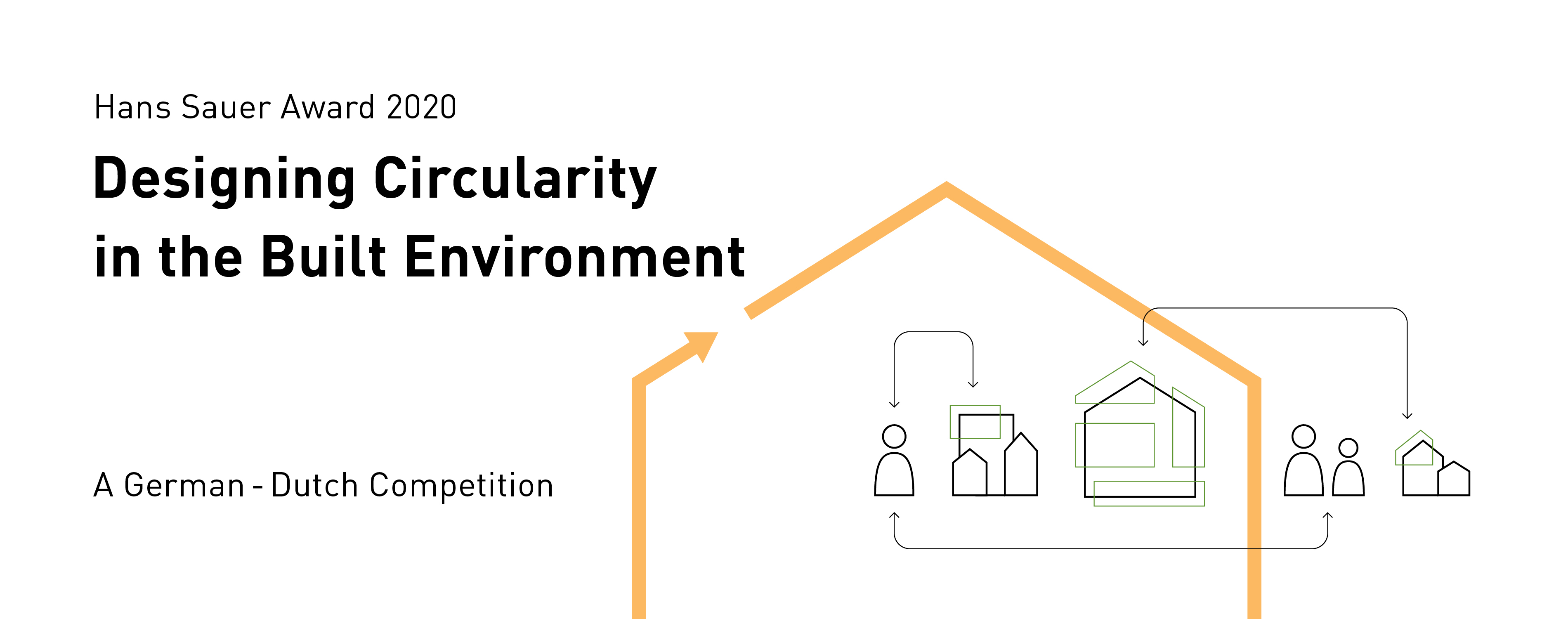
Idea
“Make, Use, Waste” – the prevailing linear way of thinking and acting powered by consumerism puts severe pressure on the earth’s natural resources. How can this pattern be changed and how can modern life and our societies become more circular? Currently one of the most resource consuming sectors is the building and construction sector. In Europe it accounts for approximately half of all extracted materials, half of total energy consumption, one third of water consumption and one third of waste generation.
The Hans Sauer Award 2020 „Designing Circularity in the Built Environment“ focuses on changing practices in the system that produce the “built environment” of cities and landscapes. “Built environment” refers to human-made surroundings that provide the setting for human activity, ranging from buildings to neighborhoods and cities themselves. The interdisciplinary competition not only wants to reward building new structures, but will also honor tools, methods and concepts that deal with the circular transformation of the already enormous quantity of existing constructions and / or structures. Additionally, the award focuses on people and projects that create and spread knowledge on the importance of circularity in the built environment.
The Hans Sauer Foundation is focused on fostering a “Circular Society” – in the Netherlands manifold actors do so for quite some time. This led to the idea to initiate a German-Dutch competition that not only awards outstanding projects, but also aims to foster the exchange of knowledge and experience between the two countries. The Dutch Consulate General and Stichting Circulair Bouwen, two high quality partners, have joined in announcing this competition.
Categories and Award
Please choose the category you would like to apply to and note it on your application (cf Application Requirements). The categories will be used as a guide for comparing applications to each other.
1. Best Practice | Design
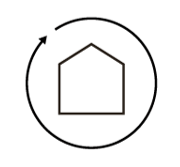 This category honors existing projects, buildings, houses, etc which have been planned, designed and built with a strong focus on circularity. The projects should have been built or completed in 2016 or later.
This category honors existing projects, buildings, houses, etc which have been planned, designed and built with a strong focus on circularity. The projects should have been built or completed in 2016 or later.
2. Tools | Materials | Methods
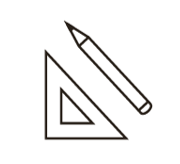 This category honors tools, materials or methods which bring circularity to the built environment: Circular materials and techniques which deal with existing constructions and / or structures and improve processes with smaller scaled hacks and innovations.
This category honors tools, materials or methods which bring circularity to the built environment: Circular materials and techniques which deal with existing constructions and / or structures and improve processes with smaller scaled hacks and innovations.
3. Knowledge Transfer | Education
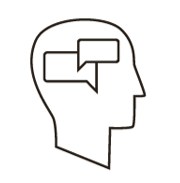 This category wants to honor ways of educating people and industries in becoming more circular, generating and spreading knowledge and bringing innovation into the field / sector.
This category wants to honor ways of educating people and industries in becoming more circular, generating and spreading knowledge and bringing innovation into the field / sector.
There will be six awards in total: A German and a Dutch one in every category. The total award money of 20.000 Euro will be distributed by a Dutch-German jury. Additionally all prize winners get the chance to take part in an exchange program to visit either the Netherlands or Germany and learn more about best practice examples and the winning teams.
The Jury
Silke Langenberg (University of Applied Sciences in Munich)
Full Professor for Design and Construction in Existing Contexts, Conservation and Building Research at the University of Applied Sciences in Munich. Before, she was senior researcher at the Institute of Technology in Architecture and at the Institute for Conservation and Building Research at ETH Zurich. Her research focuses on the attempts to optimise planning and to rationalise the building process as well as on questions concerning the development, repair and conservation of system buildings, digitally fabricated constructions and larger building stocks. // Bild (c): Ekkehart Bussenius
Werner Lang (Technical University of Munich)
Werner Lang studied Architecture at the Technical University of Munich (TUM), the Architectural Association, London and UCLA, USA. He obtained his PhD in 2000 (TUM). Since 2010 he is Professor of Energy Efficient and Sustainable Design and Building (ENPB), Speaker of the Center for Sustainable Building (ZNB), Department of Civil, Geo and Environmental Engineering and of Architecture at TUM (joint appointment). From 2015 – 2017 he became Director of the Centre for Urban Ecology and Climate Adaptation, TUM. Since 2006 he is Partner and Shareholder of LangHuggerRampp GmbH Architects, Munich. In 2010 he became Director of the Oskar von Miller Forum, Munich. His Research focus is: Minimization of resource consumption, use of renewable energies and renewable building materials, development of closed material loops in the construction industry. Synergies of climate protection and adaptation measures at building and district level.
Tilmann Klein (Technical University Delft)
Tillmann Klein studied architecture at the RWTH Aachen, completing with a degree in 1994. From then on he worked in several architecture offices, later focussing on the construction of metal and glass facades and glass roofs. Simultaneously he attended the Kunstakademie in Düsseldorf, Klasse Baukunst, completing the studies in 2000 with the title “Meisterschüler”. In 1999 he was co-founder of the architecture office rheinflügel baukunst with a focus on art related projects. In 2005 he was awarded the art prize of Nordrhein-Westphalen for young artists. From September 2005 until 2018 he headed the Facade Research Group at the TU Delft, Faculty of Architecture and since 2008 until 2016 he was director of the façade consulting office Imagine Envelope b.v. in Den Haag. Tillmann Klein organises the international façade conference series ´The Future Envelope´ at the TU Delft and is editor in chief of the scientific open access ´Journal of Façade Design and Engineering´. He finished is dissertation with the title ‚Integral Facade Construction – towards a new product architecture for curtain walls‘ in 2013. From 2015 until 2018 he was guest professor for Design and Building Envelopes at the TU Munich.
Since 2018 he is full professor for Building Product Innovation at the TU Delft and leads the Circular Built Environment Hub at the Faculty of Architecture
Masi Mohammadi (Eindhoven University of Technology)
Prof. Masi Mohammadi has a PhD on smart homes, holds the chair of ‘Smart Architectural Technologies’ at Eindhoven University of Technology, and heads the KIVI-chair of ‘Architecture in Health’ at HAN University of applied sciences, in the Netherlands.
As a senior researcher and project manager in different nationwide projects based in the field of smart healthy cities, she gained large experience in interdisciplinary studies. In collaboration with municipalities, housing associations and care organizations, she carries out her research on the next generation smart homes and neighborhoods in real life projects throughout the Netherlands. In this regard, she has served as chair and/or board member of more than 20 (inter)national committees and research networks, e.g. the honorary member of the Executive Board of the Dutch association of Facility Management in Healthcare, and as visiting professor at University of Technology Sydney. She has contributed to various publications on interdisciplinary domains of smart healthy homes. She is a well-known speaker who has delivered more than 120 academic and professional keynotes and invited to talk at national and international level.
In cooperation with: [icon name=“file-pdf-o“ class=““ unprefixed_class=““]

